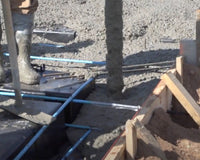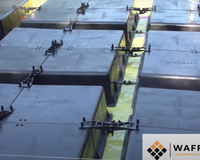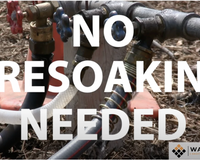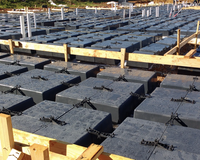A u r o r a C h a r l t o n | E.I. E n g i n e e r i n g M a n a g e r
Front Range Engineering, LLC
OVERVIEW
The current trend for the Residential (single and multi-family) housing market in Colorado: foundations once constructed on Post-Tensioned Slabs (ribbed and California-Type slabs) with the new requirements for specifying design values are becoming so cost prohibitive that builders in the Denver market are looking at going back to conventional foundation types (grade beams supported on piers or footings) with wood floors at the main level.
With acceptance of the Third Edition of the PTI’s Design and Construction of Post Tensioned Slabs and the 2006IRC/IBC manuals looming in the near future, the race for affordable and high performance slab-on-grade designs is becoming heated. It appears that the terms “affordable” and “high performance” seem to cancel each other out. Usually higher performance slabs tend to be thicker and stiffer, which (most builders know) doesn’t make them affordable.
In addition, with most of the Denver Metro extending out from its current borders, the only available lands lie currently North, South and East of the present Denver Metropolitan Area. [This usually means more expansive soils, with higher clay content.] With worsening soil conditions, this can only mean that slab-on-grade systems need to get thicker with more reinforcing (tendons and bar placements closer together) to handle the larger cantilevered sections caused by higher swelling and consolidating soils.
Pacific Housing Systems had asked Front Range Engineering, LLC to conduct an analysis of the current Wafflemat Slab-on-Grade foundation system and determine what extent of swelling and compressible soils it could withstand. Design constants were held similar to those original models conducted by John Cook of MKM & Associates. Our models were generated similar to those of MKM & Associates, and are noted below.
MATERIAL PROPERTIES
Concrete Compressive Strength = 4500 psi (similar to MKM Model) Concrete Unit Weight = 145 pcf
Tendon Diameter = 1/2 inch
Tendon Strength = 270 ksi tensile strength
Minimum Prestress on slab (with all losses) = 50 psi Slab thickness = 5”
Slab Geometry Analyzed = 38’ x 54’
LOAD, DEFLECTION + PRESTRESS
Uniform Superimposed Load = 50 plf Perimeter Total Load = 800 plf
Edge Lift Load Min. = 800 plf Center Lift Deflection = L/480
Edge Lift Deflection = L/480 (for sided exteriors) Prestress Losses = 15 ksi
Minimum Prestress on slab (with all losses) = 50 psi Line Load (short dir) = 800 plf
PTI METHOD
A design summary of the reported values above was used as a supplemental evaluation of the Adapt concrete model specified below. The original statements in the John Cook/MKM & Associates, LLC report still hold true and act as reference to this report.
ADAPT FINITE ELEMENT MODEL
The Adapt concrete slab model is slightly different from the PTI Method since the loadings used are exactly those that are implied. With the PTI method, a maximum loading is applied to the entire slab perimeter, with the option of supplying a line load in either direction located at the middle of the slab. This is usually not the way most residential homes are constructed. The advantages of the Adapt model are those just opposite the PTI Method. Each and every load applied to the Adapt model is the actual loading that the slab is most likely to experience during the serviceability/life of the structure. In addition, structural detailing can be added to the slab for those areas not within design parameters (higher in actual stresses and shear) to achieve the most economical design for the materials used.
RESULTS + ADVANTAGES
The Adapt model was analyzed for the continual worsening soil design data. The Wafflemat system was able to withstand the following soil parameters. Values higher than those stated below failed in shear and bending.
Bearing Capacity = 2000 - 3000 psf
Center Lift em = 6 feet, ym = 4.9 inches
Edge Lift em = 3.5 feet, ym = 4.0 inches
The results seem reasonable since the added stiffness from the numerous ribs adds to the overall system. Additional reinforcing was added as a precaution against shrinkage and temperature cracking at all re-entrant corners as typically specified by most post tensioned slab designers in the Denver Metro Area to combat Colorado’s arid climate. In addition, to combat the edge lift stresses outside the design tolerances and the detrimental effects that higher swelling soils have on PT slabs on grade, additional #4 reinforcing was provided at the inverts of each rib of the Wafflemat system as a deterrent to differential movement or rib tension cracks that would compromise the section modulus used in the design.
The Adapt model showed that the values for Center Lift deflection (d) are based on d ≤ ym /(3) = 1.6 inches (or less) for the model to be valid. Similarly, the Edge Lift deflection (d) is based on d ≤ em x(3) = 10.5 feet (or less). This is standard practice for models created using Adapt for expansive soil conditions. The PTI method is limited to analysis with ym less than 4.0 inches. A PTI method was also generated for this analysis as a comparison.
It is our opinion that the use of PT cables in this design is part of the integral performance to combat the potential for slab movement in swelling soil conditions; therefore, a normally reinforced slab was not analyzed here (although this may prove to be a valid design option on predominantly sandy soils with no expansive properties and relatively low differential settlement).
It appears that the Wafflemat System has an advantage over the increasing demands for the affordable, higher performance Post Tensioned Slab on Grade. Those advantages appear to be as follows:
• The slab’s ability to withstand larger cantilevers created by soil design parameters are much larger than those specified by the PTI method (3’-8” on center as opposed to 6’-0” on center). Similar to wood construction, the closer the ribs, the larger the cantilever and the amount of load it can withstand.
• Concrete contractors have a more definite value for concrete costs; since the earth-formed trenches induce more concrete volume errors from trench to slab transitions, this would be greatly reduced with a Wafflemat system.
• Use of a Frost Protected Shallow Foundation/Hybrid System would still require that a slightly deeper exterior trench (18”) be installed around the heated portions of the slab, but those that are unheated would still be required to meet frost depth of 36”. (The slab with Wafflemat system is currently 13 1/2 “ deep). Reduced excavation compared to full depth frost was along entire perimeter.
• Reduced overall installation time for the builder/developer and foundation contractor.
Since every foundation system is unique in its loading characteristics, each PT Wafflemat slab situation should be analyzed on a case-by-case basis and is in no way transferable between residential construction plans or job sites.
It is still the responsibility of a qualified geotechnical engineer to verify the validity of this type of foundation system on the higher moderate to highly expansive soils and/or in the ‘Dipping Bedrock Overlay District’ located along the Front Range of Colorado. The extent of over/sub-excavation will still be required to be determined and reviewed by the geotechnical engineer of record, but the analysis done by this office and others is here to present the validity and use of this system for edge and center differential movements reportedly larger than 4 inches maximum (PTI’s section 4.2.B.3) and can be analyzed by using finite element methods (Adapt Model Method used in conjunction with PTI method). Fortunately, this system may provide a viable alternate to pier/grade beams with structural wood/concrete floors designed on lower to moderately expansive soils in the Denver Area.





