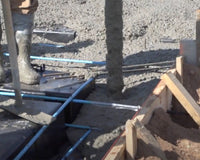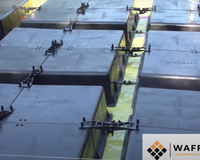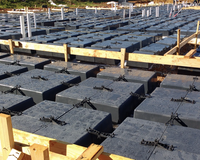Thomas Bragg | Ph.D.| Special Projects, Pacific Housing Systems
Executive Summary
If a project is planned from the beginning to use a Wafflemat foundation, site development is no more complicated than with any other type of foundation. In fact, because a Wafflemat foundation sits higher above the graded pad height than either ribbed or uniform-thickness slabs, street and curb heights can be elevated an additional 6 to 8 inches, resulting in significantly reduced costs for excavation and the off-haul of spoils. And, since less dirt work is required, the cycle time or site development can also be reduced, resulting in additional cost savings.
In addition to utilizing the System in new developments, the process of adapting an existing house plan to use a Wafflemat foundation is simple and straightforward. Because it’s an engineered foundation, architects, engineers, concrete and P/T companies familiar with the System’s design considerations can quickly and easily substitute the stronger and more structurally sound Wafflemat for a ribbed slab or uniform-thickness slab-on-ground foundation. And, that conversion makes economic sense because of cost savings associated with the Wafflemat foundation.

Figure 1: Street/curb detail of uniform thickness slab vs. Wafflemat foundation. Shaded area (left)represents the extra excavation required for developments that do not use the Wafflemat foundation.
The Wafflemat foundation forming system sits on pad grade, and comes in either 8.5”or 12” high, 19” x 19” thermal grade heat resistant Waffleboxes. The Wafflemat is created by connecting a series of the Waffleboxes together, and evenly spacing them throughout the footprint area. A post-tensioned reinforced slab (usually 4” to 6” in height) is poured, with the Waffleboxes allowing for the movement of soils. The pour also creates concrete beams running through the footprint and perimeter.
When builders elect to convert existing subdivision plans to utilize a Wafflemat foundation, they must take into consideration the effect the raised floor height of the System will have on the site development plans in regard to slope and drainage, and elevation of the floor level above curbs and streets.
The top of a typical uniform-thickness slab is 8 to 10 inches above the graded pad. Ribbed slabs will generally be a few inches lower, i.e., 6 to 8 inches above pad level, because the ribs are formed by trenching the graded pad prior to pouring the foundation. The Wafflemat floor height, by contrast, is usually 13.5 inches above pad grade (8.5” Wafflebox + 5” slab) because the bottom of the ribs rests on the graded pad rather than being cut into the pad. Structurally speaking, there is no disadvantage to the floor being a bit higher than plain. Except for extremely unusual designs, a one or two-story residence will not approach the maximum allowable building height, so increasing the floor level a few inches would be of no consequence.
If the raised floor height exposes more foundation than is aesthetically pleasing, all that’s needed is to backfill a few more inches around the perimeter of the residence as part of the finish grading. In the majority of instances, increasing the height of the backfill in this manner would be an advantage because it 1) decreases the amount of spoils that must be off-hauled, and 2) improves natural drainage of runoff away from the building foundation.

Figure 2: Backfill around taller Wafflemat foundation increases slope, improves drainage.
While the relationship between floor, street, and curb heights is important to maintain, there’s usually room for accommodating minor modifications to finished floor levels without compromising the integrity of the drainage calculations. Lowering the floor level could increase the risk of flooding, so a minimum floor height should be established. Raising the floor height a few inches would not, under nearly all circumstances, have any deleterious effect on drainage or runoff control. Many municipalities will recognize this, and will have no objection to approving the slightly higher floor levels that may accompany a Wafflemat foundation.
Conclusion
In most situations, converting to the Wafflemat foundation forming system will save time and money regardless of the stage of the development. However, to achieve the maximum possible cost savings, it helps to make the decision to use the System early in the design process. The following table shows the potential for cost savings in relation to when the decision is made to use Wafflemat technology:

site preparation and excavation/grading are available when the development is designed with the System in mind.





