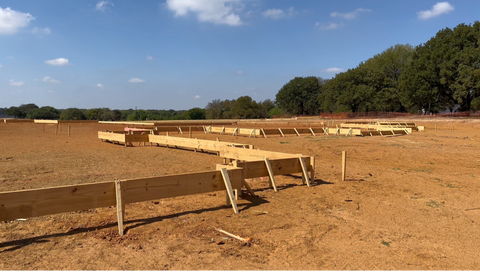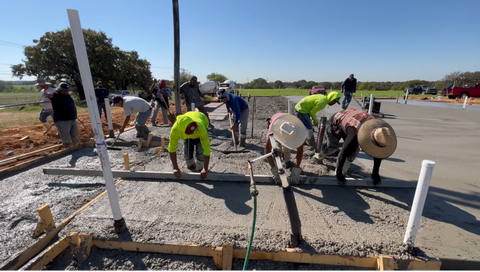Wafflemat for Engineers
Installing Post Tension Cables in a Wafflemat Foundation
Wafflemat slabs use standard post tensioning cables to provide the strength needed for single family, multifamily, and light commercial structures.
Our specially designed Wafflebox clips make it feel like second nature to align the reinforcing steel in your foundation. Simply follow the rows and fit the cables into their specified positions.
Notice that the brackets are perfectly sized to accept the cables, making a perfect fit every time.
Once the cables have been laid out and cut to size, they are ready to attach to the form board. The installation process is no different than with any other post-tensioned foundation. There is no special training or guess work required with Wafflemat.
Once your cables are installed and the concrete is placed, they are ready to be tensioned and can support tremendous amounts of pressure.
Wafflemat slabs are designed to provide the strongest foundation possible for your project. Your crew will appreciate the simplicity and ease of use, and you will enjoy the time and money saved, improving your bottom line.
Are you ready to start building with Wafflemat? Please call us at 855.923.3628 or send an email to info@smartsensesystems.com
North Texas Custom Home Value Engineering Case Study
The residential foundation includes multiple complexities in its design.
The geometric configuration includes multiple perimeter angles, interior building corners, and hinge points. Hand calculations provide an approximate estimate for the complex design.
The foundation was analyzed using RiSA- ADAPT Builder to provide an accurate and precise analysis.

The traditional pti method derives its results from taking multiple rectangular areas and produces a conservative assumption of the load capacity that the foundation is capable of safely withstanding.
With a finite element analysis approach, the values are accurate and provide a more feasible understanding of actual design conditions. The ballpark assumptions are replaced with precise math and can depict the increased strength in the Wafflemat box slab structure.
In addition to the Wafflemat slab structure allowing for a stiffer slab and higher strength design values, it also allows for a cost-effective and timely solution for the project.
Wafflemat is easy to assemble and provides the proper support needed to ensure that it is built to every specification. All reinforcement has its proper location and clearances met with the supports included in the delivery package, all interior beams are pre-formed and held together with the box ties and material is shipped to the jobsite within 3 weeks of being ordered.
Wafflemat’s Engineering Department has been working to perfect the optimization of Wafflemat foundations, as well as produce the necessary recommendations to ensure that the construction documents reflect the most efficient method for its design.

The revised “value engineered” foundation drawings were submitted and approved by the City of Flower Mound. One key factor to consider in the construction of a Wafflemat foundation is that the grade must be level to ensure that the slab foundation is well balanced and level.

After ensuring the site is properly leveled, graded and compacted, then the form board are installed, similar to any other foundation system –no special accommodations are required for the exterior beams of a Wafflemat Foundation. The exterior beams are the only beams that require trenching.

After the form boards have been installed, the construction crew can begin to place the vapor barrier and then place the Wafflemat boxes. The Wafflemat Foundation System has a customized layout/configuration for each individual project. The construction documents include the optimized box layout and box spacing. The delivery includes all the boxes and clips needed to properly place and secure the recommended configuration.

The clips make it easy to perfectly align the placement of the boxes as well as provide the proper chair height to support the post-tensioned cables and ensure all reinforcing clearances are met, as it is critical for the design. The chair placement of the tendon provides the architect/engineer peace of mind knowing that the foundation tendons have been installed directly to their specifications – eliminating the possibility of over excavated interior beams and incorrect tendon clearances.

After the form boards, the plumbing, and Wafflemat boxes have been placed and the reinforcing steel or cable tendons have been installed, the concrete can be poured. The Wafflemat Foundation uses less concrete than what is required for a traditional foundation, and is a faster, safer, and more efficient method allowing the ease of the concrete crew to produce a quality foundation in a timely manner.

Recap:
Area of foundation: 10,000 ft2
Time spent pouring concrete: ½ day,
Wafflemat foundation effectively was a great alternative solution to the original design.
Not only did Wafflemat save overall cost and time by eliminating the soil remediation, it also reconfigured the foundation to optimize the area and produce a stiffer slab than a traditional pti design method approach.
When comparing values, the moment of inertia was 2.5x’s greater than the original slab design and eliminated the complexity of the original construction documents.
Call us today at 855-923-3628 or submit this form to see if we can optimize your next foundation!

Strategies for Designing Foundations to Mitigate the Effects of Expansive Soils
The foundation design of any building is paramount for the longevity and durability of the structure. When determining the best option for your foundation design, there are several factors to consider. With proper planning and design, it is possible to build a stable and durable foundation on expansive soils.
Before beginning your foundation project, you should consider these 6 tips:

1. Conduct a soil test: The first step in designing a foundation on expansive soils is to contact a Geotechnical Engineer who will conduct a soils and seismic test to determine the soil's composition and characteristics. The Geotech Engineer will issue a report with their findings and will provide design values based on the soil's expansion and contraction potential, as well as its load-bearing capacity.

2. Consider the climate: The climate where the foundation is located is an important factor to consider. Factors such as freezing temperatures and rain conditions will affect the design of the foundation. Freeze-thaw cycles or excessive rain-drought cycles cause expansive soils to expand and contract. The variance in soil moisture is the primary reason that foundations experience excessive movement. The soils stresses impact the foundation which lead to stress cracks/failures .

3. Foundation Options –Deep Foundations: One traditional way to build a foundation on expansive soils is to use a deep foundation approach. This involves digging deep into the ground to reach stable soil layers that are less susceptible to expansion and contraction. Common types of deep foundations include piles, piers, and caissons. Choosing this type of foundation design is one of the most common methods for heavy load demands, however it is very costly and time consuming.

4. Foundation Options –Shallow Foundations: Based on the building dimensions and load requirements, a shallow foundation may be a feasible option. Some examples of shallow foundation designs are referred to as spread/isolated footings, strip foundations, mat or raft foundations, and traditional ribbed slab foundations. Shallow foundations are designed to “float” and move with the soil, which is also referred to as a “floating slab”. The foundation design should be rigid enough to withstand the soil pressures and minimize cracking. Wafflemat Foundation System is designed specifically for expansive soils with void forms to allow for the expansion of soils. Void form foundations offer a viable option that are designed to withstand the heave from expanding and contracting.

5. Don’t take shortcuts on drainage: Proper drainage is very important in expansive soils to prevent water from seeping into the foundation and causing damage. A drainage system that includes a perimeter drain, a sump pump, and a French drain can help prevent water from entering the foundation.

6. Hire an expert: Building a foundation on expansive soils is a complex and challenging task, so it's important to hire an expert who has experience designing foundations for this type of soil. An experienced foundation contractor or engineer can help ensure that the foundation is properly designed and built to withstand the unique challenges of expansive soils.
Contact an engineer today for a value engineering offering from Wafflemat.

Considering all aspects in the design is critical, but implementing the design intent is just as important. Careful planning and intent are essential for any successful project and choosing to work with the right design team can help make those challenging decisions easier.
Contact us today to help be part of your design team.
