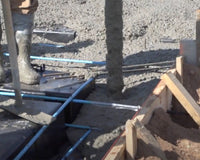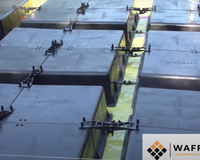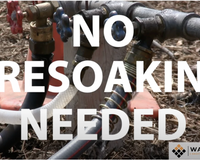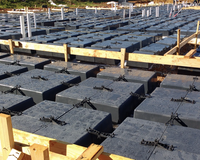The Potential Problem
A non-expansive soil cap on top of expansive soil may not always stop expansion of the underlying expansive soil, or the resulting damaging effects of on the foundations and structures built on top of the soil cap. However, if the foundations built on top of the soil cap are designed to be rigid enough to withstand differential vertical movements between the perimeter walls and the interior floors, the problem will not be structural. The problem may be higher cost.
Why should you care about this problem?
When placing a non-expansive soil cap on top of expansive soil, (1) the parameters of the underlying expansive soil must be fully known, (2) long term performance of the non-expansive soil cap on top of the underlying expansive soil must be accurately determined, (3) long-term foundation structural performance must be assessed, and (4) the increase in the cost of constructing the foundation caused by the use of a non-expansive soil cap must be calculated. You may end up spending a lot of money on a non-expansive soil cap that does not adequately mitigate the effects of the underlying expansive soil, or that may not be necessary if an alternative foundation system is used.
What happens to traditional foundation designs that are placed directly on expansive soil?
Three of the most common foundations designs—ribbed slab (RS), uniform thickness slab (UTS), and stem wall with continuous footing (SW)—do not mitigate the effects of expansive soil. The RS and UTS foundations are always in full contact with the soil. If the soil changes volume due to changes in the moisture content, these two types of foundations will move. The SW foundation allows expansion of soil into the air space area under the raised floor, but the footings may still be subject to the uplifting forces of deep expanding clay.
What happens to traditional foundation designs when they are placed directly on a non-expansive soil cap that is placed over expansive soil?
The non-expansive soil layer will transmit the upward force of the underlying expansive soil, if that upward force exceeds the combined weight of the non-expansive soil cap, foundation, and structure. There may also be differential vertical movements between the perimeter walls and the floors, due to the differences in gravity loads and foundation rigidities.
The Hawaiian Reinforced Slab (HRS) is an example of a foundation design that uses a non-expansive soil cap over expansive soil, overlain by a medium thickness floor slab with deepened perimeter beams for the foundation. This foundation design has been proven to work when placed on a properly engineered non-expansive soil cap. But, it can be a costly foundation solution when the cost of the soil cap is added to the total cost of the foundation.





