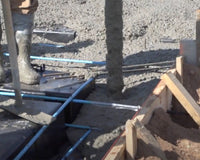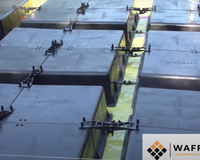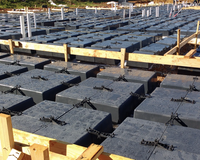Neil Opfer - Bio
Neil Opfer has extensive experience in the construction industry in various construction positions and as a construction faculty member and construction consultant. He has been employed in the construction divisions of such firms as Inland Steel (Arcelor-Mittal), Morrison-Knudsen (URS), CE Lummus, and Standard Oil of California (Chevron). He has been on the faculty of the Construction Management Program – College of Engineering at UNLV since 1989. He has been a licensed general contractor in the State of Nevada since 1999. He has had extensive experience in construction consulting for a number of ENR Top 400 Contractors and Fortune Top 500 Firms. He received a P.D. Engineering from University of Wisconsin - Madison, an M.S. Management (MBA) from Purdue University along with a B.S. Building Theory, B.A. Economics, and B.A. Business, all from Washington State University. He holds graduate certificates comprising a total of 65 credits in both Construction Industry Safety & Health and General Industry Safety & Health from University of California San Diego’s OSHA Training Institute. In addition, he is an OSHA-Authorized Construction Industry Trainer and an OSHA-Authorized General Industry Trainer. He is a member of numerous professional associations (AACE, AIC, AWS, CFMA, CMAA, IESNA, PMI) plus maintains CCP, CEP, CPC, CSHM, PMP, and PSP certifications.

GeoTechnical Surveys (Soil Reports) Part 4
Should a GeoTechnical Survey be performed on every lot?
Introduction:
This is a question with numerous considerations. First, remember that large home builders who will go in and plant a 200-home subdivision on 25 acres, are not required to perform a geotechnical survey for every lot but instead will have so many soil borings done per every X number of acres per local building department requirements. As an example, a geotechnical survey recently reviewed for a 7-acre residential site (46 lots plus streets) with problematic soil conditions had 6 soil borings conducted to a 15-foot depth. These 6 borings, of course, pencil out to approximately 1 boring for every 7-1/2 lots over the entire site.
Building Code Requirements – Soil-Bearing Values:
At the outset, your local city or county building department may not require a geotechnical survey, but they will require your foundation design/construction to adhere to the soil-bearing numbers given in the building code. So, why not just follow the building code requirements? The problem is that these numbers given in the building code are conservative meaning that a geotechnical report could result in savings for foundation design/construction. Therefore, an owner may think that they will save the cost of spending $5,000 - $10,000 on a geotechnical survey but then spend an extra $30,000 on foundation costs by having to comply with building-code numbers. In this situation, the no-geotechnical-survey choice is a poor tradeoff.
Building Code Requirements – Compaction Requirements:
Consulting the International Building Code (IBC Chapter 18 – Soils And Foundations) finds that if the subject project has a compacted fill depth of more than 12 inches in depth that a geotechnical investigation is a requirement. This writer’s experience of over 40 years in design/construction is that very few construction projects slide in under this requirement. Therefore, if your building-code jurisdiction has adopted IBC including this requirement a geotechnical survey is mandatory.
Building Regulations Requiring Geotechnical Surveys:
The other issue with the local building department is that there may not be a choice in the matter. As an example, Clark County, Nevada, home to Las Vegas, has the following requirement for single-family residential construction:
“GEOTECHNICAL (SOILS) REPORT: (2 sets), required for all projects that require new foundations and are required for all additions of 600 square feet or greater. Geotechnical reports must be prepared by a Nevada registered engineer in accordance with the current Southern Nevada Building Code Amendments.
Clark County Building Department Website Link
Therefore, one could be adding a 20-foot by 40-foot addition onto a residence with new foundations and would need a soils report before a building permit will be granted by the building department. Note that requirements vary across the country by building department so some areas will have the same requirements whereas others may not require this step at all. If this requirement is ignored and the building work is done without permit, if discovered by the local jurisdiction, they can either mandate the work be demolished or impose expensive requirements for after-the-fact-exploratory inspections.
Geotechnical Surveys Save Money:
Architects, engineers, and contractors all prefer that a construction project be accompanied by a geotechnical survey. Why is this? Without an idea of what is below the ground, foundation design being done by the architect/engineer team will be dependent upon guess work and building-code values. Solid geotechnical information will save money by providing a more efficient design. Contractors in bidding the excavation/foundation portion of the project will have quality information in order to deliver an accurate bid. Contractors are protecting themselves against risk so if there are unknown site conditions below the surface, they will add in a contingency to protect themselves. A geotechnical survey can also save construction time. If there is a foundation excavation that hits a layer of subsurface rock during construction, this can result in an expensive change order and project delays. However, if this subsurface rock was identified in the geotechnical survey, the foundation design could have been modified to a more-shallow depth to bear on this rock. If that was not possible, contractors in bidding could have included this factor in their bid rather than with an expensive change order during the project.
Problematic soils are another consideration in that if soils with expansive clay or “chemically-hot” sulfates are found in the geotechnical survey, foundation design can be modified to account for these issues. Soils with high levels of sulfates will require Type 5 cement for sulfate resistance or more expensive methods to protect the foundation. Expansive clays will also require more expensive foundation work to combat these issues. Without identification and steps taken to deal with these soil issues, the end result is expensive damage to the residences and buildings built upon these problematic soils. As an example, from several years ago with prices significantly higher today with price inflation, one major builder spent an average of $30,000 per house in a 100-home subdivision ($3 million) with after-the-fact construction to deal with expansive-clay issues. In this case, there was a geotechnical survey, but shortcuts were taken by the builder’s own residential-design personnel and the builder’s field-construction personnel completely ignored the geotechnical survey. An expensive lesson in the SNARL (Save Now And Repay Later) Principle.
Soil compaction is another consideration. Because many projects require cuts and fills, mechanical compaction is necessary to ensure minimal settlement once residences or buildings are built on these fill sites. Those familiar with soil compaction on even a simple soil such as sand know that in order to ensure optimal compaction, optimal moisture content of the soil is important. A requirement as an example may be for 8% moisture content to meet compaction specifications. If the soil is too dry or too wet, it will not get proper compaction. The geotechnical survey from soil sampling at the site and further lab tests finds the number for this optimum moisture content. Then, a key recommendation is that the geotechnical survey recommendations be followed up by enforcement in the field. The best entity to accomplish this enforcement is the geotechnical firm with their special inspectors to either make periodic visits or, on a large project, to have them at the site on a full-time basis. Again, contractors knowing the character of soils at the site and what will be necessary to achieve compaction can provide construction bids that include a minimal contingency factor.
Conclusion:
Some view the geotechnical survey as unnecessary or just another government mandate that drives up overall construction costs. However, as illustrated above, sound geotechnical surveys can save money in both design and construction. If they are mandated by a local building department, there are sound reasons for this mandate. A final note is to not skimp on having sound geotechnical work performed prior to design and construction. Owners and developers who try to cut corners in this area have often found to their dismay substantial problems down the road. Not requiring the performance of solid geotechnical work for a project is like that old television oil-filter commercial with skipping oil filters stating, “pay me now or pay me later.” The lesson is that later is substantially more expensive.





